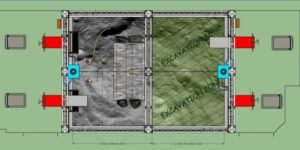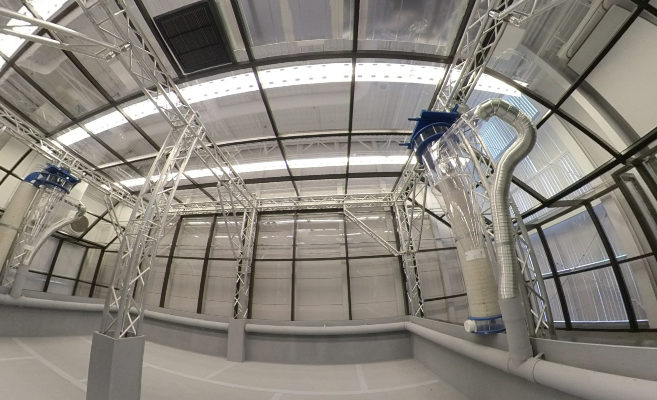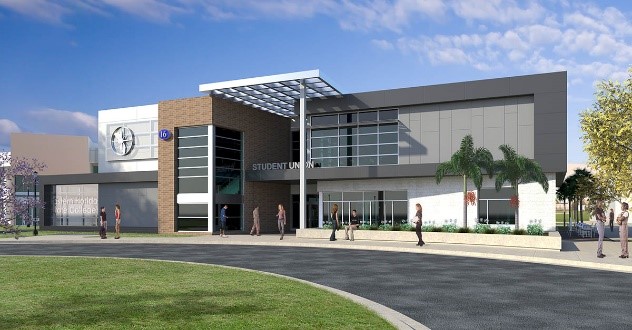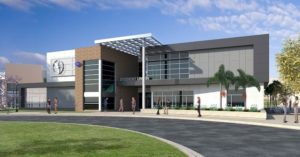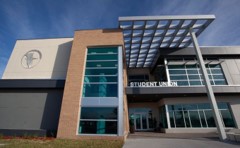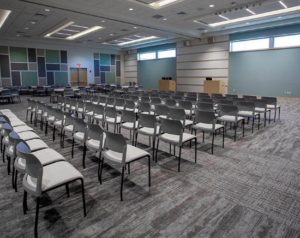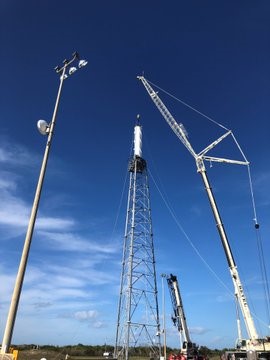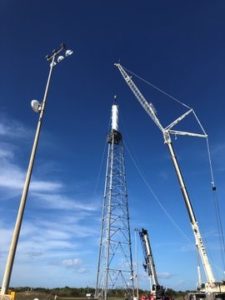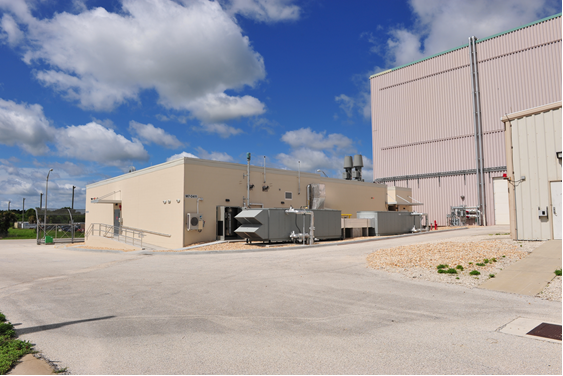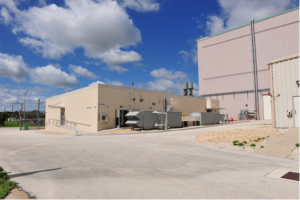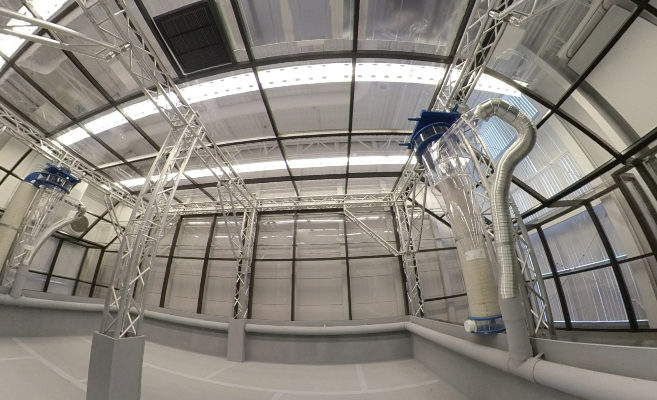
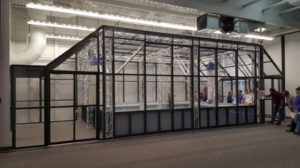
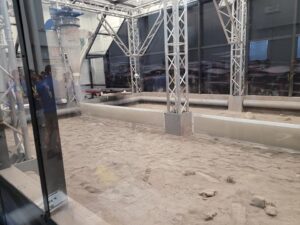
NASA Lunabotics Competition Arena
8-koi engineered and constructed the Robotic Mining Competition Indoor Arena at Kennedy Space Center in Florida. Awarded by the NASA Shared Services Center (NSSC), 8-koi furnished all the labor, equipment, materials, transportation and supervision within a budget of $292,957. The arena was built on time to host the student competition originally scheduled for May 18-22, 2020 at the Astronauts Memorial Foundation in the Center for Space Education at KSC.
See the video and read more about the 2022 Grand Opening.
The competition is a part of the Artemis Student Challenges, designed to engage and retain students in STEM fields by expanding opportunities for student research and design in the areas of science, technology, engineering, and math. The arena was built to provide a simulation to university students who are designing, building, and operating lunar excavator prototypes that are tasked with excavating lunar soil, known as regolith, that could be used as building materials, water, or even rocket fuel necessary to have a sustainable presence on the moon.
The clear enclosure features a field of competition open to spectator viewing that safely contains the Black Point-1 (BP-1) Lunar Basaltic Regolith Simulant which is a lava basalt aggregate with a natural particle size distribution similar to that of lunar soil. Each mining lane is ~6.8 meters long (~3.6 meter obstacle zone plus a ~3.2 meter excavation zone) and ~2.5 meters wide. The competition space is equipped with both wired and wireless communications for controlling the robots as well as streaming a live audio-visual feed.
